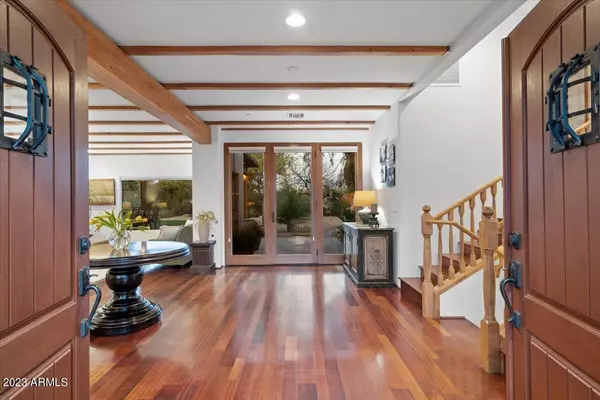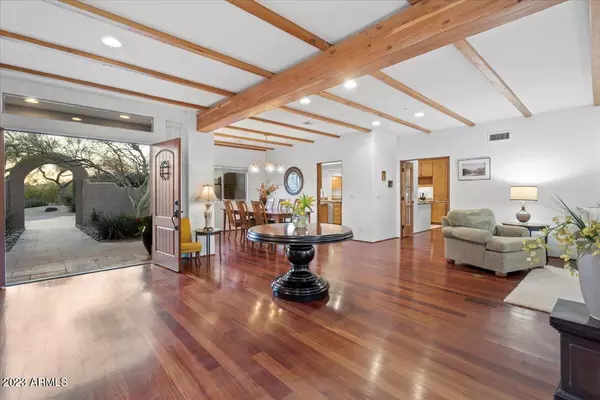$2,700,000
$2,799,000
3.5%For more information regarding the value of a property, please contact us for a free consultation.
5709 N Harding Drive Paradise Valley, AZ 85253
4 Beds
5 Baths
5,532 SqFt
Key Details
Sold Price $2,700,000
Property Type Single Family Home
Sub Type Single Family Residence
Listing Status Sold
Purchase Type For Sale
Square Footage 5,532 sqft
Price per Sqft $488
Subdivision Viewland
MLS Listing ID 6576183
Sold Date 10/31/23
Style Territorial/Santa Fe
Bedrooms 4
HOA Y/N No
Year Built 1968
Annual Tax Amount $13,949
Tax Year 2022
Lot Size 1.158 Acres
Acres 1.16
Property Sub-Type Single Family Residence
Source Arizona Regional Multiple Listing Service (ARMLS)
Property Description
Nestled on an acre + lot in Paradise Valley's exclusive view lot enclave, this masterfully imagined custom gem offers refined Sonoran luxury living surrounded by the captivating views of renowned Camelback + Piestewa Peak mountain ranges. Enjoy a secluded drive to your unique urban escape with an expansive horseshoe driveway, double RV gate & seamlessly flowing indoor + outdoor living spaces. The open floor plan is enhanced with exquisite wood beamed ceilings, skylights, wide-plank Brazilian hardwood + tile flooring, ambient fireplace & spacious ensuite bedrooms throughout. The gourmet kitchen is complete with high-end appliances, 5-burner gas cooktop, ample crown molded cabinets, granite countertops, an oversized center island & gracious walk-in pantry -- Primary suite features a personal sitting room or nursery, an oversized walk-in closet with built-ins, private view balcony access, desirable dual vanities, jetted jacuzzi tub & tile walk-in shower. Resort-style backyard amenities include a 9' deep diving pool with calming water features, entertainer's ramada with misters + built-in BBQ, low maintenance artificial turf, gas fire pit & extended pergola-style covered paver patio. Don't miss your opportunity - we welcome your inquiries!
Location
State AZ
County Maricopa
Community Viewland
Direction Heading (N) on 44th St, turn left (W) on Stanford Dr, turn right (N) on 35th St, turn right (NE) on Harding Dr. Home is on the right.
Rooms
Other Rooms Great Room, Family Room, BonusGame Room
Basement Walk-Out Access, Finished
Master Bedroom Upstairs
Den/Bedroom Plus 6
Separate Den/Office Y
Interior
Interior Features High Speed Internet, Granite Counters, Double Vanity, Upstairs, Eat-in Kitchen, Breakfast Bar, 9+ Flat Ceilings, Kitchen Island, Separate Shwr & Tub
Heating Natural Gas
Cooling Central Air, Ceiling Fan(s), Programmable Thmstat
Flooring Carpet, Tile, Wood
Fireplaces Type 1 Fireplace, Exterior Fireplace, Living Room, Gas
Fireplace Yes
Window Features Skylight(s),Dual Pane
Appliance Gas Cooktop
SPA None
Exterior
Exterior Feature Balcony, Misting System, Built-in Barbecue
Parking Features RV Access/Parking, RV Gate, Garage Door Opener, Direct Access, Circular Driveway
Garage Spaces 3.0
Garage Description 3.0
Fence Block, Chain Link, Wrought Iron
Pool Diving Pool
Community Features Biking/Walking Path
View Mountain(s)
Roof Type Foam,Rolled/Hot Mop
Porch Covered Patio(s)
Private Pool No
Building
Lot Description Sprinklers In Rear, Sprinklers In Front, Desert Back, Desert Front, Cul-De-Sac, Synthetic Grass Back, Natural Desert Front
Story 2
Builder Name Unknown
Sewer Septic in & Cnctd, Septic Tank
Water City Water
Architectural Style Territorial/Santa Fe
Structure Type Balcony,Misting System,Built-in Barbecue
New Construction No
Schools
Elementary Schools Creighton Elementary School
Middle Schools Creighton Elementary School
High Schools Camelback High School
School District Phoenix Union High School District
Others
HOA Fee Include No Fees
Senior Community No
Tax ID 170-03-043
Ownership Fee Simple
Acceptable Financing Cash, Conventional, 1031 Exchange, VA Loan
Horse Property Y
Listing Terms Cash, Conventional, 1031 Exchange, VA Loan
Financing Conventional
Read Less
Want to know what your home might be worth? Contact us for a FREE valuation!

Our team is ready to help you sell your home for the highest possible price ASAP

Copyright 2025 Arizona Regional Multiple Listing Service, Inc. All rights reserved.
Bought with Berkshire Hathaway HomeServices Arizona Properties





